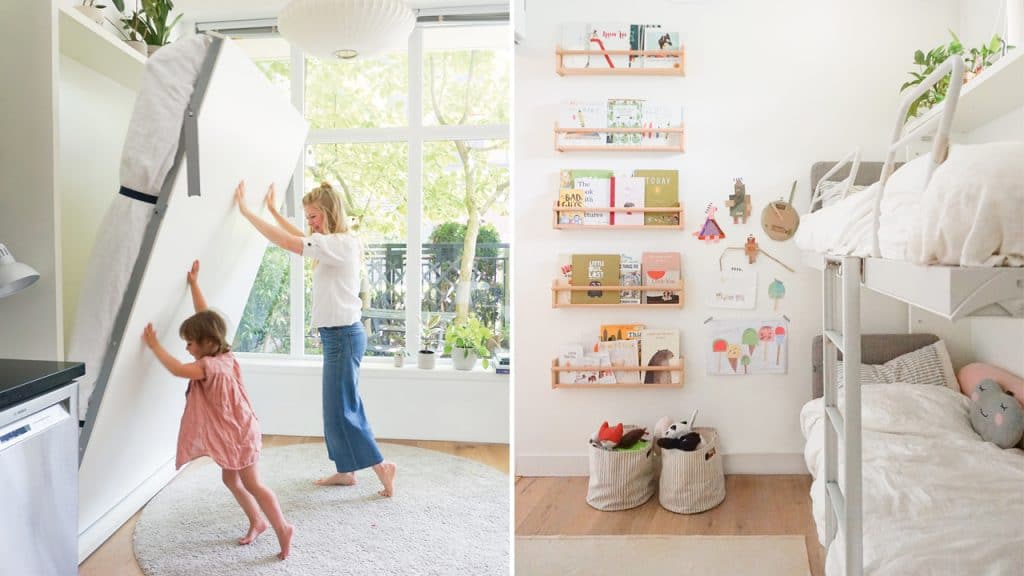
In our new series, Following Now, we go inside the homes of cool Canadian creatives.
Imagine having to distinguish between what you think you need and what is truly essential on a daily basis. That’s how Alison Mazurek of 600sqft.com navigates living small with a family of four. Yes, she sometimes dons headphones for peace and quiet or has a time-out on the balcony, but her 600-square-foot Mount Pleasant home — with its high ceilings and close proximity to cool restaurants and shops — is perfect in every other way. Even when she and her husband, Trevor, had their children, Theo and Mae (now 7 and 4 respectively), they stayed. She’s now turned her living situation into a resource for those living in compact spaces, not just by necessity but by choice. “Many Vancouverites can’t afford a traditional home anymore,” says Alison. “This is our reality — we’re all living in apartments or creative small-living situations — so how are we going to do it comfortably and sustainably?”
Here are Alison’s tips for doing it right, and making it look good, too.

“It’s important to me to have friends over, so we picked a modular sofa that can move around to change our space,” says Alison, pictured here with Trevor, Theo and Mae. “There are no arms, so guests can perch on the ends, and we use the ottomans for extra seating.”

“If the TV is on, the noise fills the entire space,” she says. “We use laptops and iPads, and pull out a projector on movie nights. I had a 15-inch-deep console made that holds all our tech and cables. At the end of the day, everything goes back in the console so there’s no visual reminder of work during family time.”

“This Italian wall bed, where Trevor and I sleep, was an investment, but it’s allowed us to stay in our one-bedroom home,” says Alison. “The matte lacquer finish blends nicely with the kitchen cabinets. We got it when Theo was four months old; he would sit in his mini crib in the living room, and we’d be in the bedroom, whispering in the dark, ‘This isn’t working anymore….’ So we made the bedroom a kids room, put the wall bed where the dining area traditionally would be and removed the island.”

“We have a small patio (right), and I’ve been building plants up the wall, doing some container gardening and learning about what plants can live on our patio in the shade,” says Alison. “That’s been providing a lot of entertainment and calm, and the kids help me garden.”

“Our old pantry was a similar size, but everything was always falling over and it was dark,” explains Alison. “We knew pullout shelves would make it really functional. Our ceilings are nine and a half feet high, but the cabinets are a traditional height, so there was unused space on top of the pantry and closet. We added another two feet to store seasonal items or additional pantry supplies.”

“Getting alone time is really hard,” she says. “I’ve tried many different things; once, I locked myself out on the patio with a glass of wine! We only have one bathroom that’s in use all the time, so it’s impossible to hide there. I’ve tried the kids’ bunk beds, too, but they find me!” Here, the kids’ bunk beds fold up into the wall, giving them a play area.

“Tidying is a part of living with kids, even if you live in a big space,” says Alison. “A small space is quick to clean up, but it’s also easy to get cluttered. Everything here has a dedicated spot. I used to own way too many cotton bins, and the kids would dump everything out because they didn’t remember what was in them. Now, they have a bin each under their beds and a shelving unit so they can see their toys or display a favorite art project.”

“There can be some guilt associated with living small,” admits Alison. “I wish my kids had a desk, but I rationalize that they can use our dining table, or a shallow seven-inch Ikea shelf instead. I can give them what they need, but not in the traditional sense.”
Up Next
Designer Spotlight: Justina Blakeney Is Breathing New Life Into Boho Style


